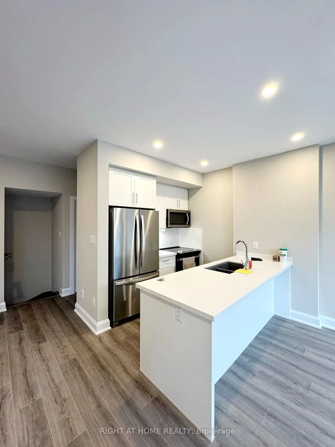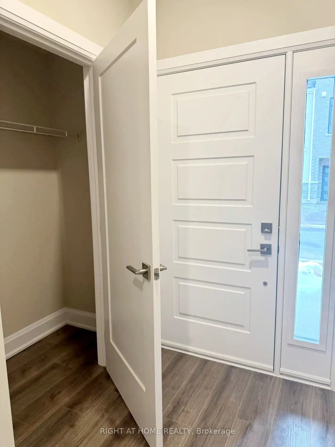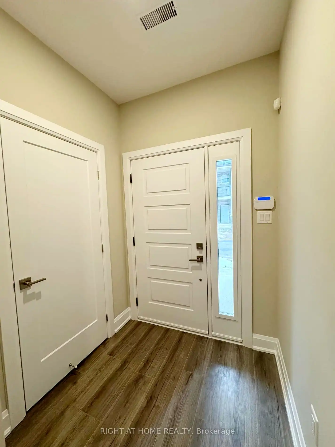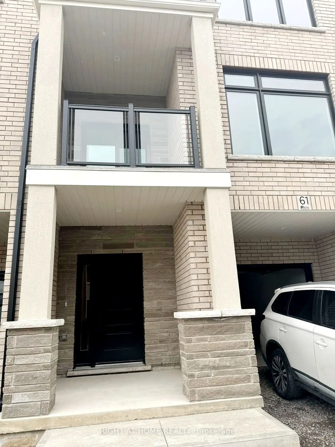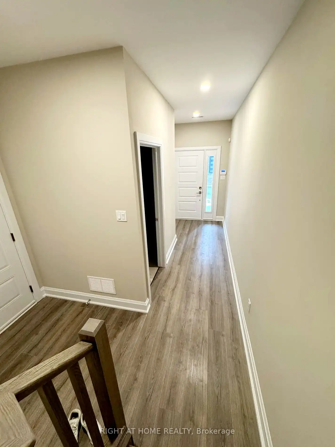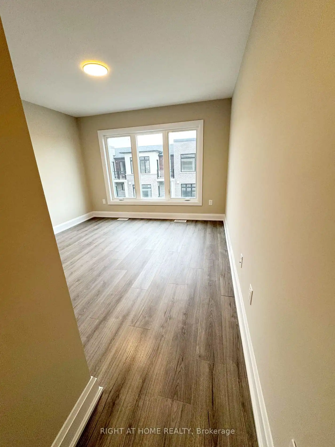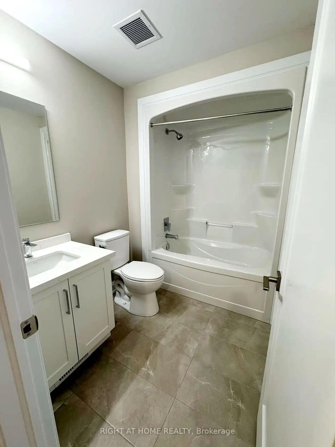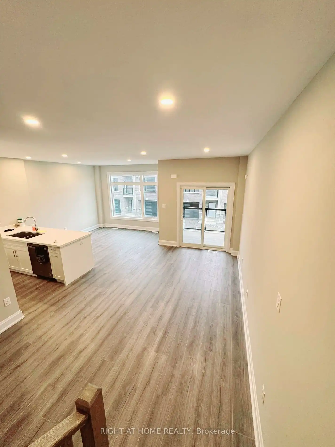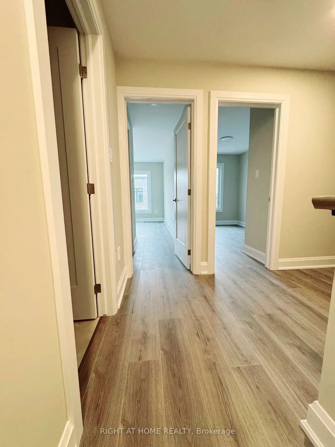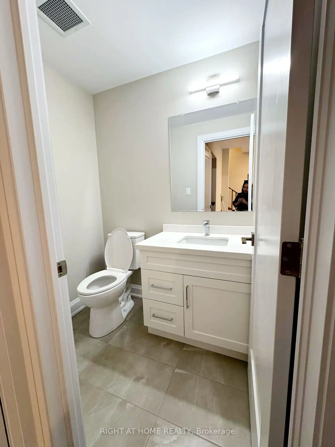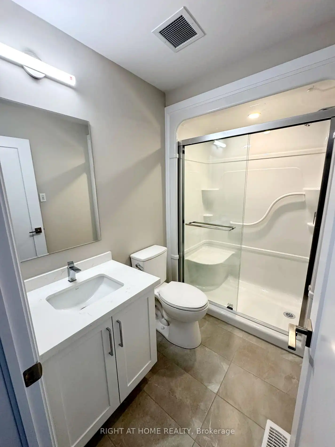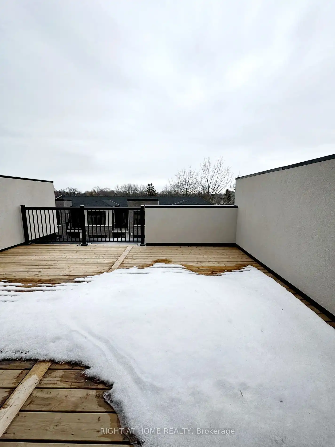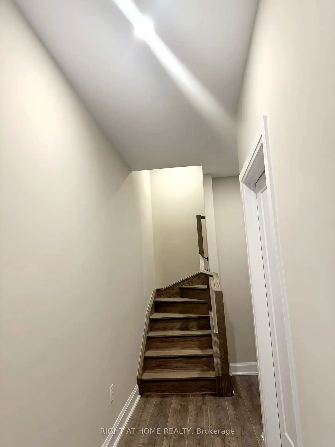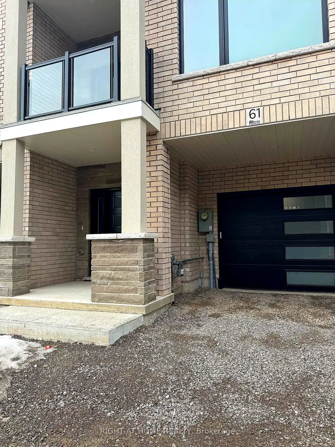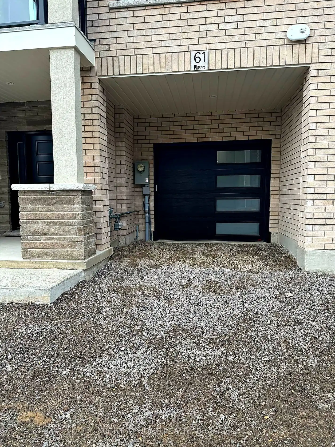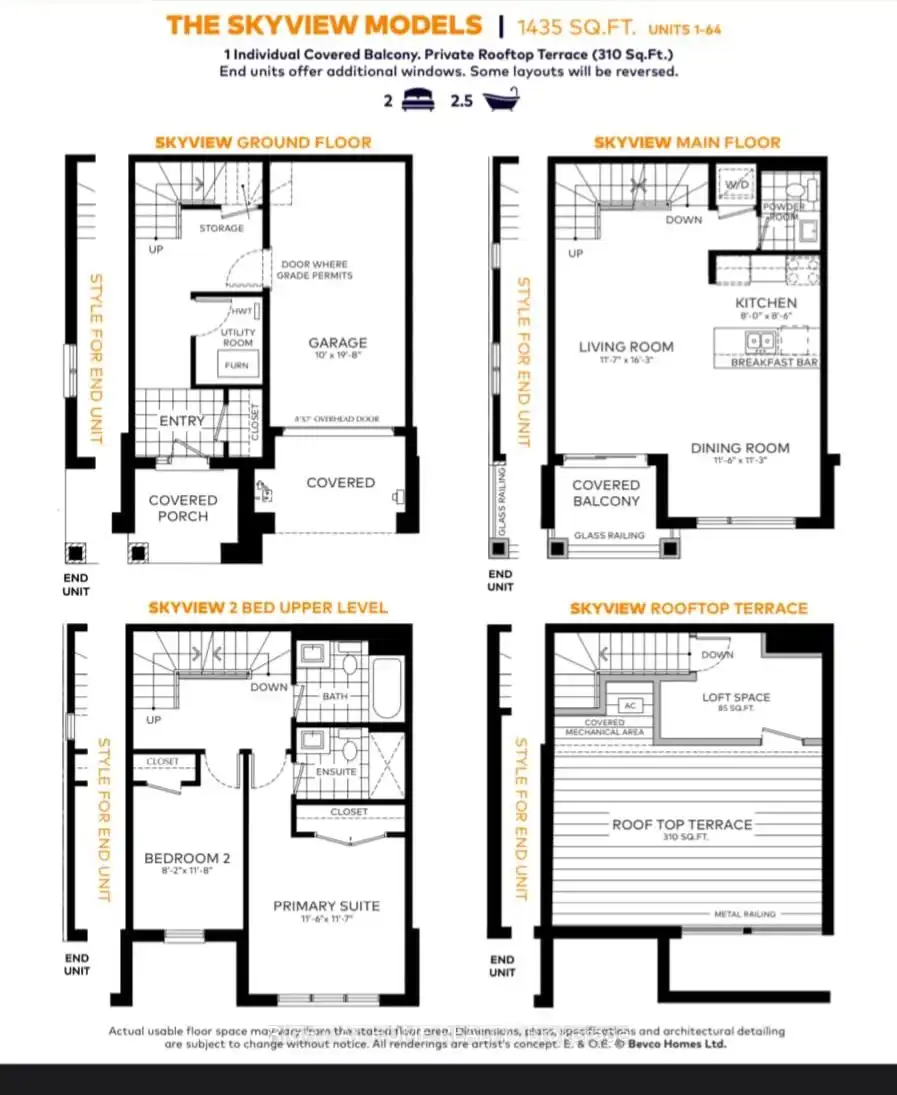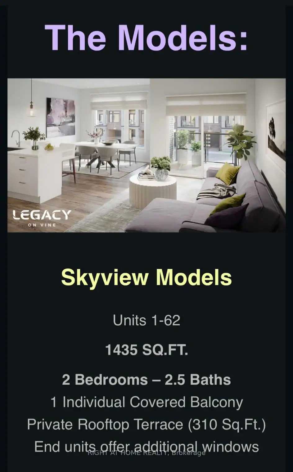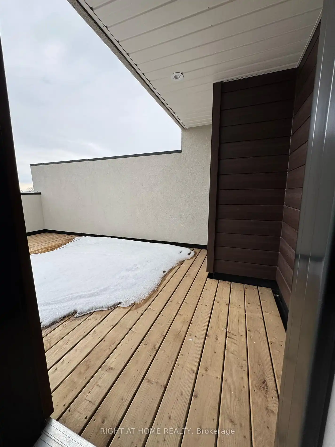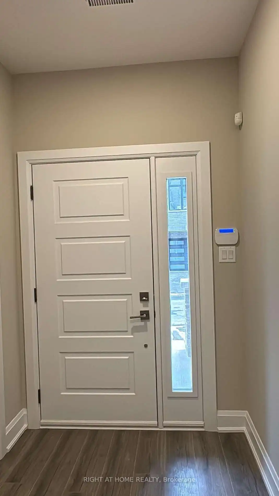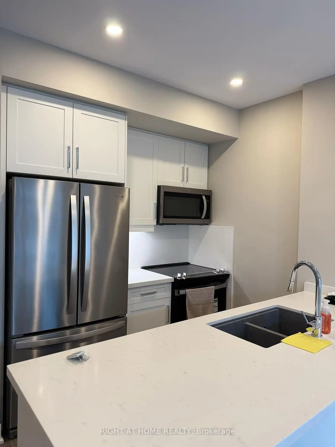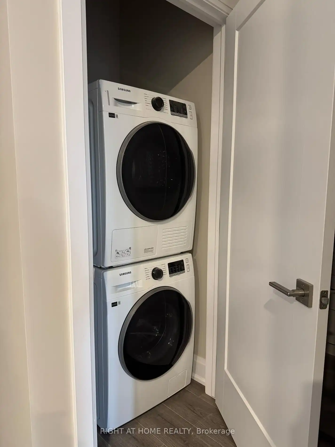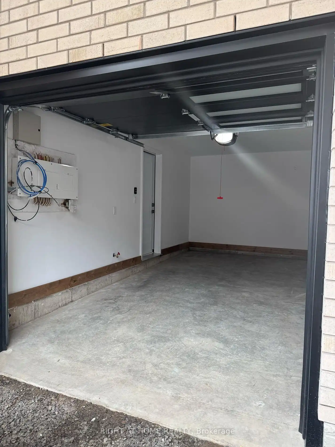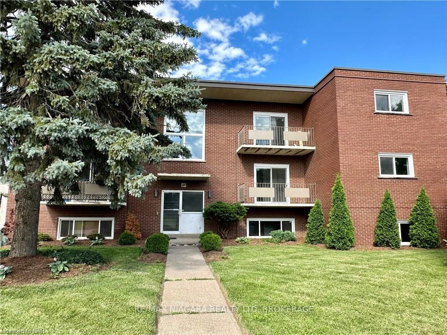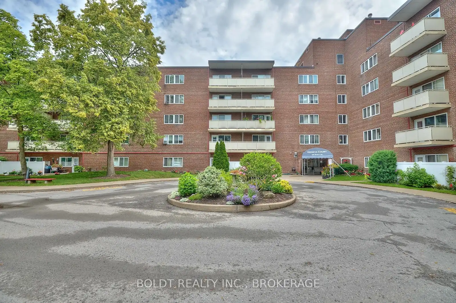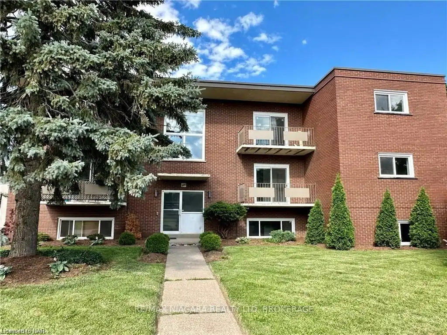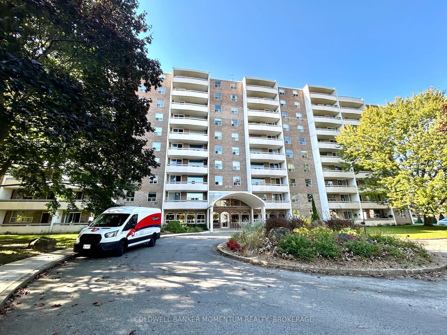Experience the epitome of modern elegance in this thoughtfully designed home, where style and functionality merge seamlessly. The open-concept main level invites effortless living, with a spacious kitchen featuring a large quartz island, soft-close cabinetry, and brand-new appliances. Expansive windows throughout flood the space with natural light, creating a warm, inviting atmosphere that flows seamlessly from the kitchen to the dining and living areas. Step out onto the covered balcony, ideal for enjoying outdoor moments. The second floor offers two beautifully appointed bedrooms, including a tranquil primary suite with a three-piece ensuite. A separate, well-designed four-piece bathroom ensures comfort and convenience for all. Sophisticated finishes abound, from smooth ceilings to a sleek, carpet-free design. Pot lights illuminate every corner, while solid oak stairs, handrails, and spindles add a touch of timeless craftsmanship. The highlight of this home is the impressive 310-square-foot rooftop terrace, offering the perfect space for relaxation, entertaining, or soaking in panoramic views. Two parking spaces are provided: one in the driveway and one in the private garage with direct access to the home. Additional visitor parking is also available for added convenience. Ideally located near all amenities and the QEW, this property is designed for both comfort and modern living.
#Unit 61 - 292 Vine St
446 - Fairview, St. Catharines, Niagara $2,500 /mthMake an offer
2 Beds
3 Baths
1400-1599 sqft
1 Spaces
E Facing
- MLS®#:
- X12006491
- Property Type:
- Condo Townhouse
- Property Style:
- 3-Storey
- Area:
- Niagara
- Community:
- 446 - Fairview
- Added:
- March 04 2025
- Status:
- Active
- Outside:
- Brick
- Year Built:
- New
- Basement:
- None
- Brokerage:
- RIGHT AT HOME REALTY
- Pets:
- Restrict
- Intersection:
- Vine St/Carlton St
- Rooms:
- 9
- Bedrooms:
- 2
- Bathrooms:
- 3
- Fireplace:
- N
- Utilities
- Water:
- Cooling:
- Central Air
- Heating Type:
- Forced Air
- Heating Fuel:
- Gas
| Living | 11.7 x 16.3m |
|---|---|
| Kitchen | 8 x 8.6m |
| Dining | 11.6 x 11.3m |
| Powder Rm | 0 |
| Laundry | 0 |
| Prim Bdrm | 11.6 x 11.7m |
| 2nd Br | 8.2 x 11.8m |
| Bathroom | 0 |
Sale/Lease History of #Unit 61 - 292 Vine St
View all past sales, leases, and listings of the property at #Unit 61 - 292 Vine St.Neighbourhood
Schools, amenities, travel times, and market trends near #Unit 61 - 292 Vine StSchools
5 public & 4 Catholic schools serve this home. Of these, 9 have catchments. There are 2 private schools nearby.
Parks & Rec
3 pools, 3 playgrounds and 9 other facilities are within a 20 min walk of this home.
Transit
Street transit stop less than a 2 min walk away. Rail transit stop less than 5 km away.
Want even more info for this home?
